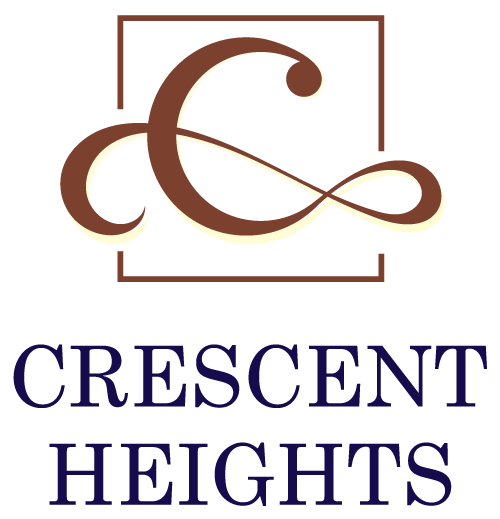
A Smart upgrade to premium living
Welcome to your own eternal cove of a niche lifestyle.The dream to foster a distinctive apartment that expands visual and physical connectivity to encompass nature and the entire city around, that’s
Crescent Heights Elite, Exquisite, Elegant.
At “Crescent Heights”, a home manifests in culture, tradition and lifestyle.We build it to intersect deluxe living with perfection, seamlessly blending casual comfort with thoughtful and smart conveniences. A place that beckons your life in every essence and element.
MahaRERA Registration No: P51800045723
Amenities & Facilities
It is often a little necessity that define your abode. Crescent Heights is diligently planned with all details amenities and specifications

Car Parking

Fitness Centre

Intercom Facility

Fire System

Rainwater System

Security System

Society Office

Entrance Lobby

Boring Facility

High Speed Lift
Amenities & Facilities
It is often a little necessity that define your abode. Crescent Heights is diligently planned with all details amenities and specifications

Car Parking

Fitness Centre

Intercom Facility

Fire System

Rainwater System

Security System

Society Office

Entrance Lobby

Boring Facility

High Speed Lift

Rooftop Amenities
- Landscaped Garden with Sit-Outs
- Green Walkways
- Yoga & Meditation Zone
- Modern Gymnasium
- Children’s Play Area
Project Configuration
Project Configuration
Location Advantage
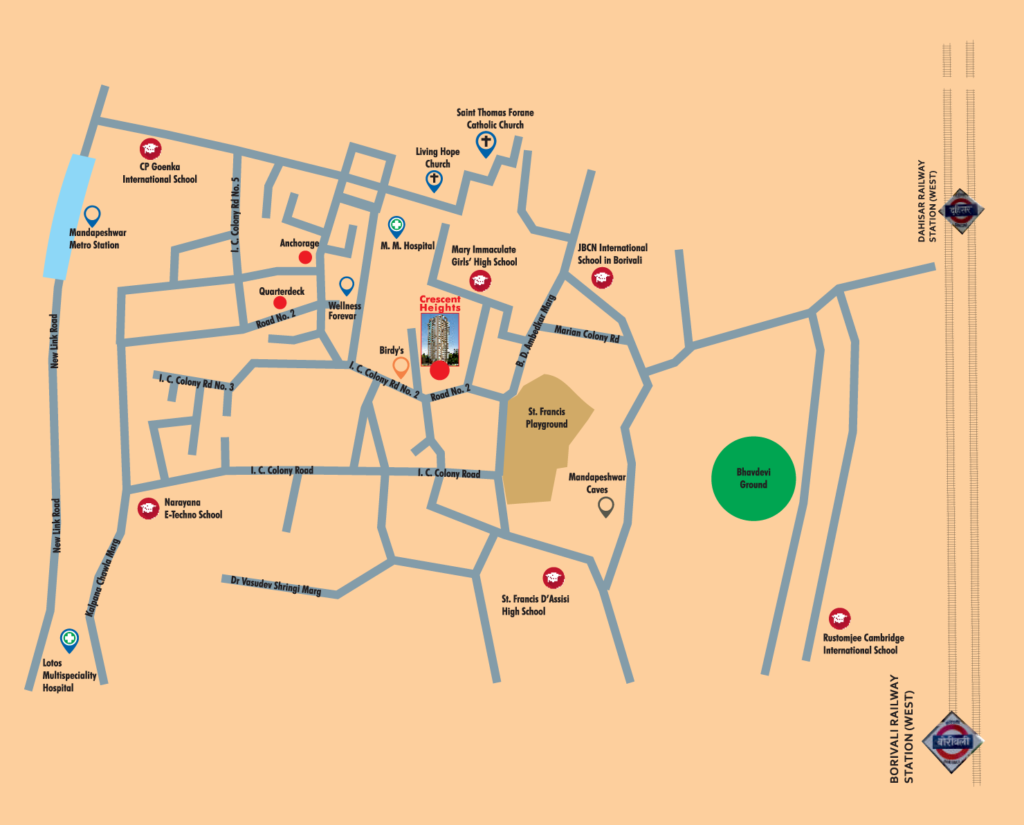
Crescent Heights stands in the private and premium locale of I. C. Colony, Borivali, Mumbai. All in all, life here dwells with promises of a superior standard of living aiming to connect with the neighbourhood as well as transit services.
Floor Plans
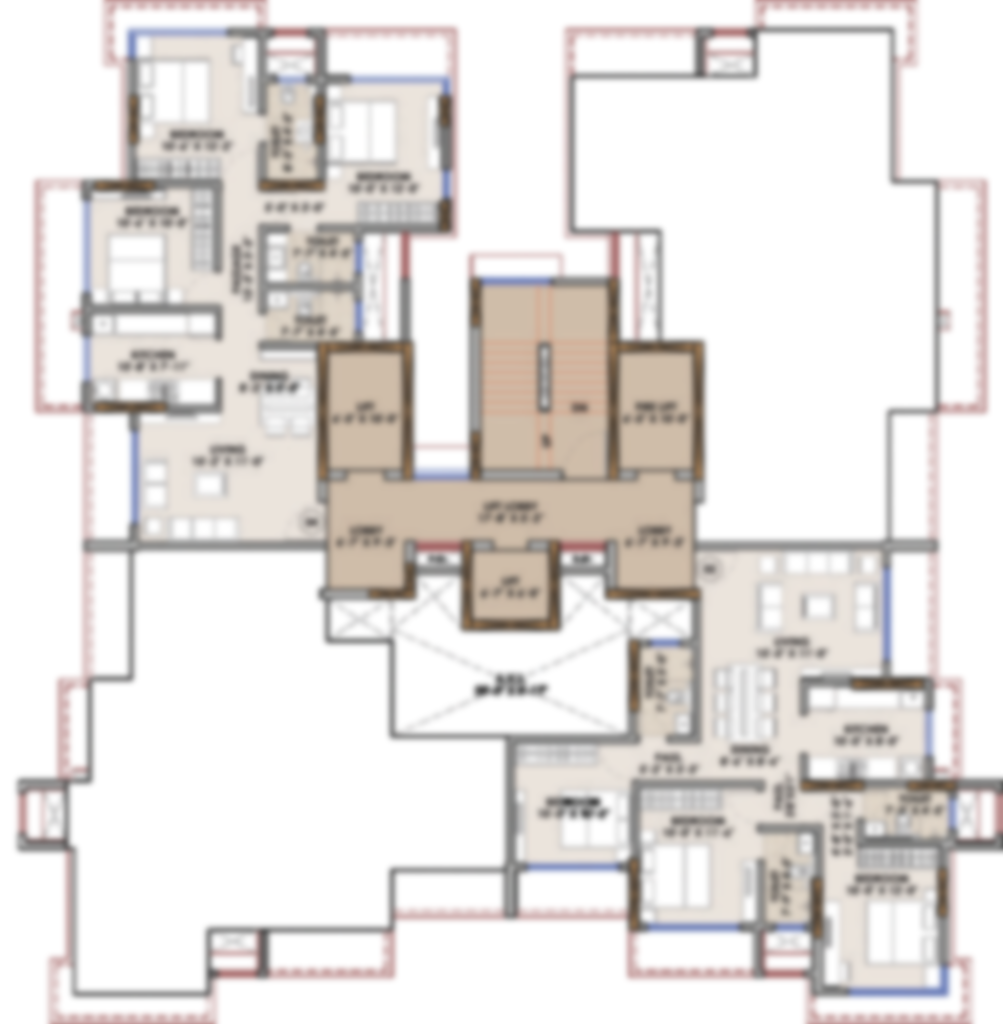
3 BHK

3.5 BHK
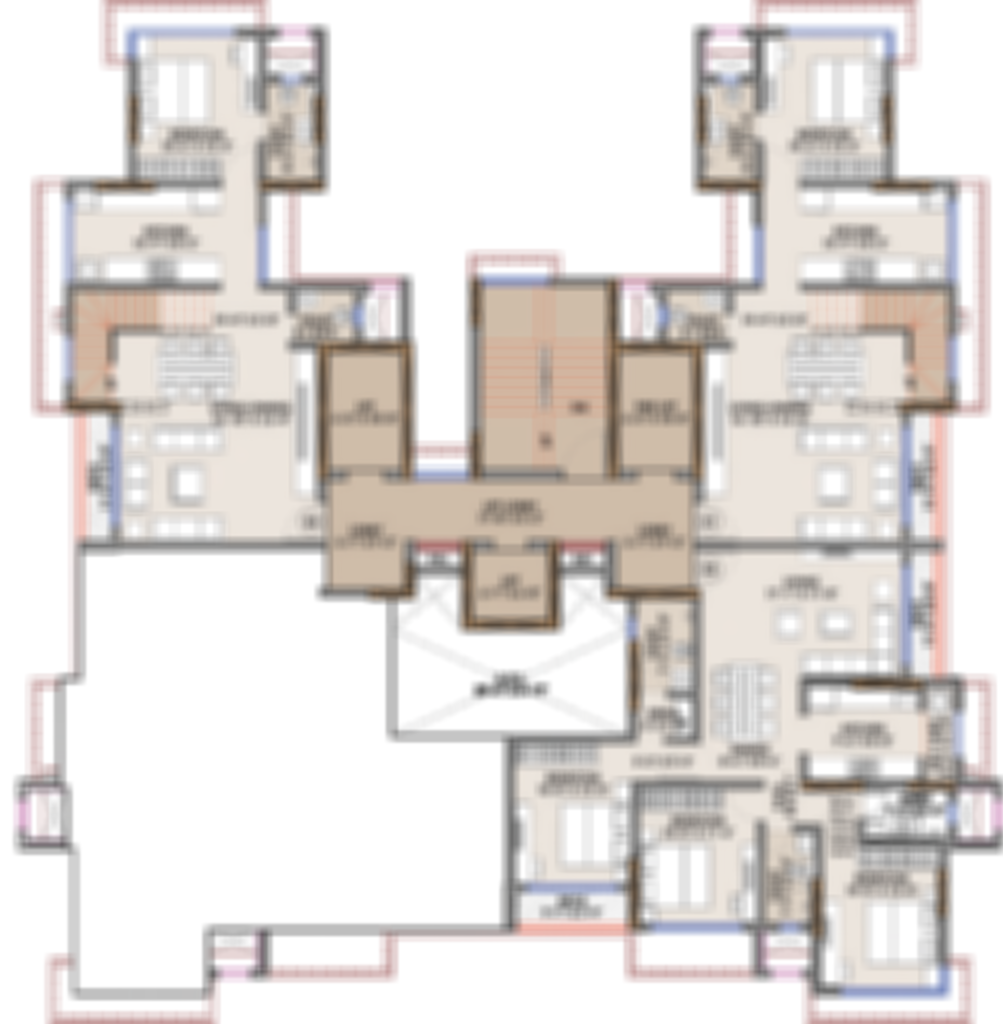
4 BHK
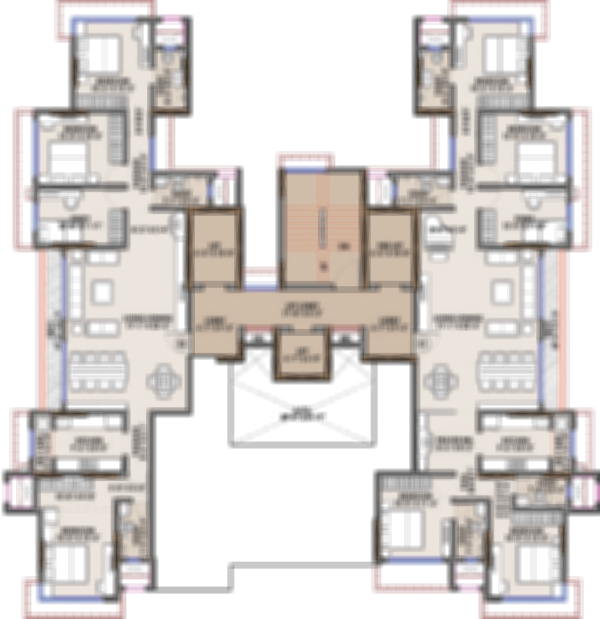
4.5 BHK
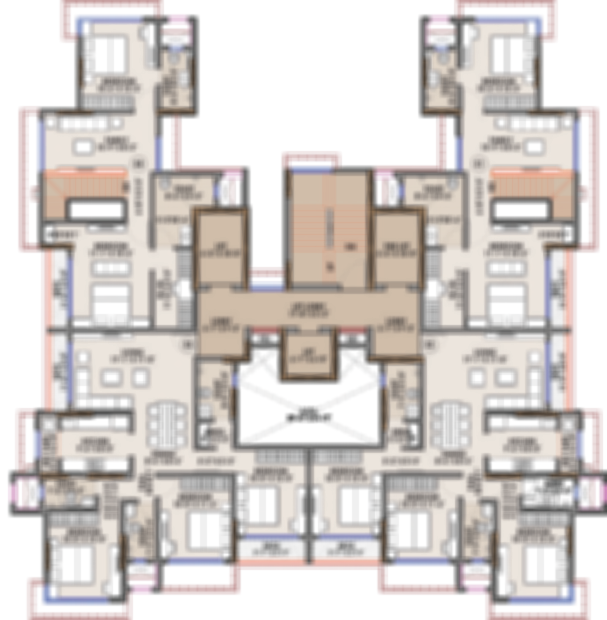
Duplex
Enquire Now
Fill out the form below to contact our team!!!
A Project By
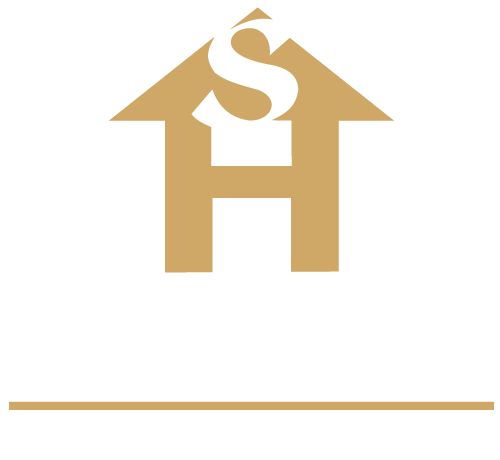
Harshail Group, has been creating wonderful residential projects between Bandra to Dahisar. We are committed to always deliver superior quality construction, thoughtful home designs and giving our customers a delightful experience. We have consistently delivered timely and quality projects over the years, which is an outcome of the untiring efforts and passion of its well qualified and experienced management, planning team, execution team, and customer support team. We always strive to make the home buying journey of our Customers, as smooth as possible, and believe our greatest achievement is to bring that smile on our customers face.
Site Address: IC Colony Road no 2, Opp. Uncles corner, IC Colony, Borivali(W), Mumbai 400103.
Note: The Developers reserve the right to change plans, specifications and features without prior notice or obligation, at their sole discretion and subject to approval of Government authorities. Specifications, writeur internal layouts, plans and pictures shown are only indicative. All renderings, floor plans, pictures and maps are the artist’s conceptions and not actual depictions of the building, its walls, roadways or landscaping. All the amenities will be provided only as per list mentioned in the agreement.
